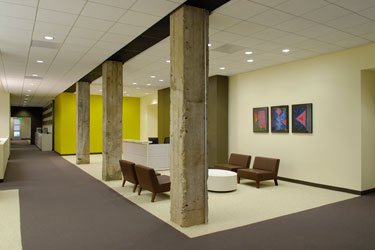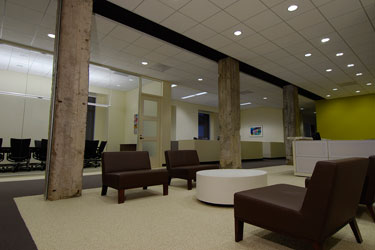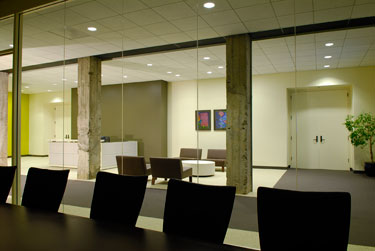Case Study
The Bar Association of San Francisco



Before we were retained by The Bar Association of San Francisco (BASF), we provided them with an extensive review of their lease and operating history and uncovered a range of financial concerns including suspected overpayments of operating expenses. As a result of our report, we encouraged an audit of the landlord’s books prior to commencing renewal negotiations.
BASF’s objectives were to either renew their existing lease or relocate with as little money out of pocket as possible for moving expenses, tenant improvements, architectural fees, furniture and related costs—especially considering the then-rising real estate market. Rent objectives were to fix 10-year rates below $30/sf per year at a time when rates in the most peripheral areas of San Francisco far exceeded that level.
See the how we achieved BASF’s objectives in the full case study »



